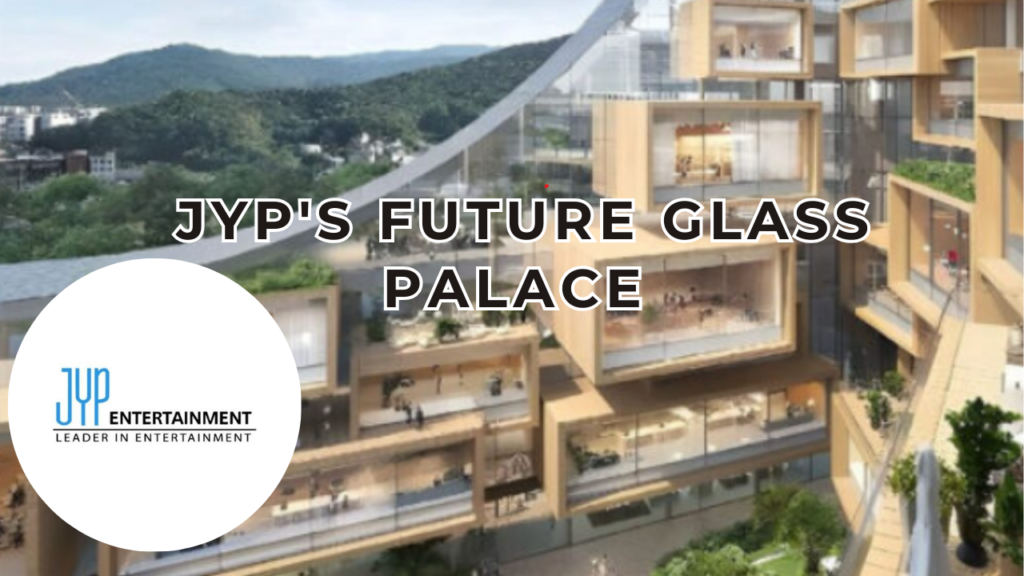A New Era for JYP Entertainment
JYP Entertainment is stepping into the future with an innovative new headquarters design. The stunning architectural masterpiece comes from renowned architect Yoo Hyun Jun, who won a competitive design contest. This groundbreaking project showcases JYP’s commitment to sustainable development and artist wellness.
The massive structure will span an impressive 59,475 square meters, featuring five underground floors and 22 floors above ground. This new JYP headquarters represents a significant upgrade from their current building in Gangdong, reflecting the company’s tremendous growth and success with artists like TWICE, Stray Kids, and NMIXX.
Innovative Design Features
The JYP new headquarters design brilliantly combines nature with modern architecture. Natural wood themes complement the company’s focus on wellbeing and organic living. Floor-to-ceiling glass windows create transparent spaces for meetings, practice rooms, and common areas, fostering a sense of community and openness.
A striking feature is the building’s inward-facing design. While maintaining privacy from the public, it encourages internal connectivity and collaboration. The design promotes natural light and open communication among artists and staff, creating an environment that nurtures creativity and productivity.
The interior layout includes state-of-the-art practice rooms, recording studios, and performance spaces. Each floor is thoughtfully designed to maximize efficiency while providing comfortable working environments for both artists and staff members.
Sustainable Future Vision
Architect Yoo Hyun Jun’s design emphasizes environmental consciousness through various innovative features. Green spaces appear throughout the building, including a first-floor park and vertical gardens. These areas will serve as communal spaces where artists, staff, and visitors can interact and find inspiration.
The exterior showcases a futuristic metallic theme with a massive LED screen. This modern facade will allow JYP to showcase their artists and new releases to the public, creating an interactive experience for fans and passersby. The building’s eco-friendly design includes solar panels and rainwater harvesting systems.
The structure incorporates advanced technology for energy efficiency, including smart lighting systems and climate control. These features align with global sustainability trends while reducing operational costs.
Wellness-Focused Amenities
The new headquarters will feature various wellness-focused facilities for artists and employees. A state-of-the-art gym, meditation rooms, and relaxation areas will promote physical and mental well-being. The building’s cafeteria will continue JYP’s tradition of serving organic, healthy meals.
Multiple outdoor terraces and garden spaces provide fresh air and natural environments for breaks and informal meetings. These areas demonstrate JYP’s commitment to creating a healthy work-life balance for all occupants.
Final Thoughts: JYP’s Revolutionary New Home
This JYP new headquarters design marks a revolutionary step in K-pop architecture. The building represents more than just a workplace – it’s a statement about the future of entertainment companies and their commitment to sustainability and employee wellness.
While the final construction may see some modifications, the core vision remains clear: creating a space that nurtures talent, promotes sustainability, and showcases innovation. What are your thoughts on this innovative design? Share your opinions in the comments below!







